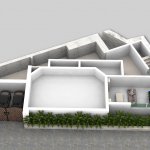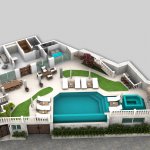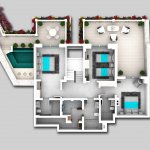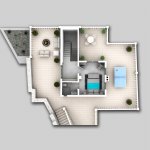LOWER STREET ENTRANCE LEVEL includes
- Lower entry to Villa
- Game room
- Fitness Room
- Garage
- Mechanical Room
- Main Pool and Terrace
- Spa Pool
- Sun Loungers and Parasols
- Sitting Areas
- Table Football
- Al-fresco Dining Area
- Outdoor Kitchen
- BBQ Area
- Antique Hand-carved Main Entrance Door of The Villa
- Kitchen
- Dining Area
- Living Area
- Indoor Fireplace
- TV
- WIFI
- Lounge Area
- Staircase
- Washer/Dryer Closet
- Sauna
- Bathroom
- Bedroom Daisy; Double room en-suite bathroom
SECOND FLOOR includes
- Bedroom Sirena; Master Bedroom (King Size) en-suite bathroom
- Terrace of Bedroom Sirena
- Bedroom Kalkan; Twin Room
- Terrace of Bedroom Kalkan
- Bathroom; Belong to Twin Room
- Bedroom Forest; Master Bedroom (Queen Size) en-suite bathroom
- Terrace of Bedroom Forest
- Turkish Hammam
- WIFI
- Staircase
THIRD FLOOR includes
- Bedroom Lycia; Master Bedroom (King size) en-suite bathroom
- Staircase
- WIFI
- Upper Level Entrance Door
- Terrace of Bedroom Lycia
- Table Tennis
- Backside Garden
- Roof Terraces
- Stairs Goes Up to Upper Street
- Cactus Garden





